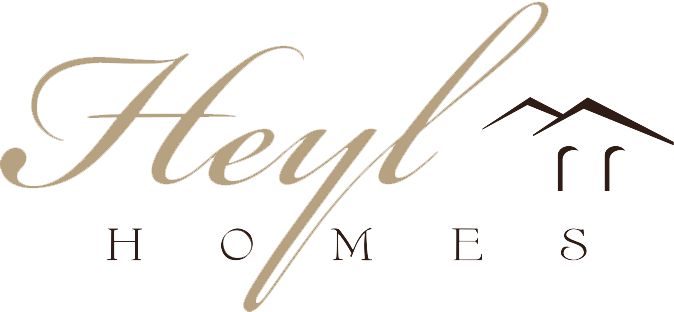
MAIN HOUSE






CASITA





Main House
6,276 Square Feet Heated
5 Bedrooms | 5.5 Baths
Dedicated Study
Mudroom & Utility Room
Open plan with high ceilings & large windows
Gourmet Sub-Zero/Wolf Appliances
Custom Cabinetry Throughout
Wood Floors in All Main Rooms
Casita
1,346 Square Feet Heated
Covered porches front & rear
Full bedroom | Full bathroom
Kitchen includes a range, refrigerator & microwave
Private 5 acre lot
3 Masonry fireplace with a fire-pit in the Casita
6 Car Garage
Pool and Heated Spa Included
4413 Barton Creek Blvd
Austin Texas




